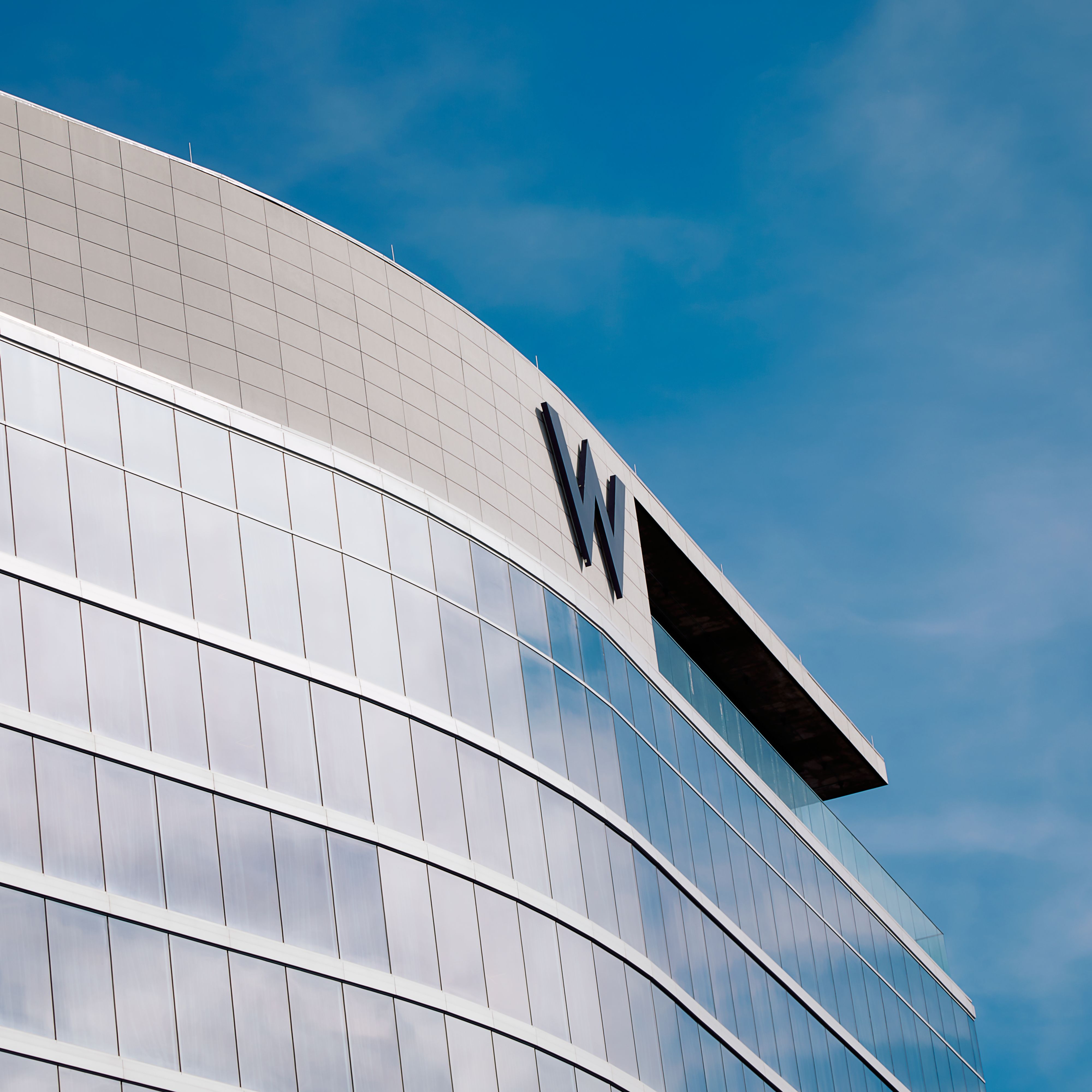The EWOW Suite offers 1,800 square feet of space fit for any lifestyle. As W Nashville's largest suite, the living space offers 2 oversized couches, a designer chandelier, two 85" TV's, and ample room to spread out. Embrace the Music City lifestyle with a vintage juke box to listen to your favorite songs and even a record player to tune into top records placed in the room.
W Nashville
-

W Nashville
EWOW Suite
EWOW Suite
Live the life of luxury in W Nashville's version of a Presidential Suite. The EWOW features 1,800 square feet of space complete with a large living room, a table to gather, a kitchen and wet bar. When you're done connecting in the living space, retire to a separate bedroom with a soaking tub, dual vanities and rain shower. When you wake up in the morning, soak in the sunrise against the city skyline while sipping coffee on your oversized balcony. The distinct room design blends industrial polish with warm, soothing tones as well as a mix of raw materials including leather and exposed cement.


Shake Things Up
Bring the party to your room with the EWOW's wet bar and fully stocked kitchen. Whether you're hosting an event for a small group, or spending the night solo, the bar is ready for a night of revelry.

Soak it In
The EWOW's primary bathroom offers everything you need and more to unwind and let loose. The soaker tub, the room's focal point, is an oversized tub overlooking the Gulch neighborhood. If you're looking for something else, the EWOW also offers a rain shower complete with dual vanities.

See It All
No presidential suite is complete without a balcony. The EWOW's balcony offers a stunning view of the iconic Nashville skyline and lounge seating to take it all in.

Sleep in the City
Sink into our signature W king bed as you drift away to sparkling views of The Gulch neighborhood.
EWOW Suite Details
- 1,800 sq. ft
- Separate King Bedroom
- Oversized living room
- Three 85” TV’s
- Juke box
- Kitchen/Wet Bar
- Half bath
- Separate bath & shower in the bedroom
- Bathtub in the bedroom, overlooking the city by the window
- Balcony overlooking Nashville
-
 Couple Eating in Bed In-Room Dining Dine from the comfort of your room. Choose from a selection of light bites, savory entrees or sweet treats. Don't see what you want? Just ask. Opens a new window
Couple Eating in Bed In-Room Dining Dine from the comfort of your room. Choose from a selection of light bites, savory entrees or sweet treats. Don't see what you want? Just ask. Opens a new windowIn-Room Dining
-
 Welcome Den Welcome Den Dine from the comfort of your room. Choose from a selection of light bites, savory entrees or sweet treats. Don't see what you want? Just ask. Opens a new window
Welcome Den Welcome Den Dine from the comfort of your room. Choose from a selection of light bites, savory entrees or sweet treats. Don't see what you want? Just ask. Opens a new windowWelcome Den
-
 Guitarist on Stage Happenings & Events Gather, connect, play and remix. Join us for live music in the Living Room or DJ sets in PROOF every Thursday-Saturday. Opens a new window
Guitarist on Stage Happenings & Events Gather, connect, play and remix. Join us for live music in the Living Room or DJ sets in PROOF every Thursday-Saturday. Opens a new windowHappenings & Events
-
 Peloton on FIT Get FIT FIT is W Nashville’s gym and fitness center. It offers high-tech machines, free weights, and plenty more. We also have Peloton bikes and a yoga lawn! Opens a new window
Peloton on FIT Get FIT FIT is W Nashville’s gym and fitness center. It offers high-tech machines, free weights, and plenty more. We also have Peloton bikes and a yoga lawn! Opens a new windowGet FIT
-
 W Nashville Wet Deck Dive In Take the plunge at the WET Deck. This social hub features private cabanas and day beds, daytime bites, a dedicated bar, rotating DJ’s and much more. Opens a new window
W Nashville Wet Deck Dive In Take the plunge at the WET Deck. This social hub features private cabanas and day beds, daytime bites, a dedicated bar, rotating DJ’s and much more. Opens a new windowDive In
-
 W Nashville The Ship The Shop Our in-house boutique features womenswear and menswear as well as curated local gifts and W Nashville merch. Opens a new window
W Nashville The Ship The Shop Our in-house boutique features womenswear and menswear as well as curated local gifts and W Nashville merch. Opens a new windowThe Shop
Elevated Amenities
Everything you need to enhance your stay.
-
W Nashville Exterior @wnashville

-
@wnashville

-
Wet Deck @wnashville

-
@wnashville



















