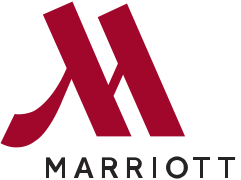
Take Your Events and Meetings to the Next Level
The Fullerton Marriott offers 4,448 square feet of event space with eight meeting rooms. Our dedicated staff will meet and exceed your expectations for a successful event. Impress your attendees with customized menus designed by our expert culinary team. Move beyond tables and chairs, to create a unique meeting experience where ideas come to life and imaginations soar. The Fullerton Marriott at California State University's Next Gen Meeting Space is tailored to foster productivity.
Request for Proposal
Our dedicated staff will meet and exceed your expectations for a successful event.
Event Spaces
The Fullerton Marriott offers 4,448 sq ft of event space with eight meeting rooms.
All meeting spaces include a flexible set up, able to adapt to a variety of formats and group sizes with pivotal walls, moveable partitions, soft seating and modular furniture to ensure every team's meeting space is perfectly suited to their needs. Ideas are easily captured with tools such as rewritable surfaces, magnetic panels and shared-screen technology.
For more information on our meeting services and spaces, or to book your event today, please call our Sales Department.

Grand Ballroom
The Grand Ballroom 2,816 square feet of flexible meeting space. Ideal for training sessions, product launches, tradeshows and meal functions. Space can be broken up into four individual salons.

Fullerton Meeting Room
The Fullerton Meeting Room offers 583 square feet of recently renovated flexible meeting space located on the lobby level that is ideal for breakout rooms, team meals and smaller training sessions. Maximum capacity is 60 theater and 40 banquet.

University Room
The University offers 583 sq ft of flexible meeting space located on the lobby level. Ideal for breakout rooms, team meals and smaller training sessions. Maximum capacity is 60 theater & 40 banquet.

Pacific Suite Room
The Pacific Suite offers 635 sq ft of space and a recently renovated board room located on the second floor. Ideal for board meetings, depositions and interviews. Max capacity is 12 conference style.

The Courtyard - Outdoor Meeting Venue
Enjoy the California air in this 900 square foot enclosed courtyard that is ideal for receptions, meet and greets and networking events. Maximum capacity is 75 for reception and 60 banquet.

